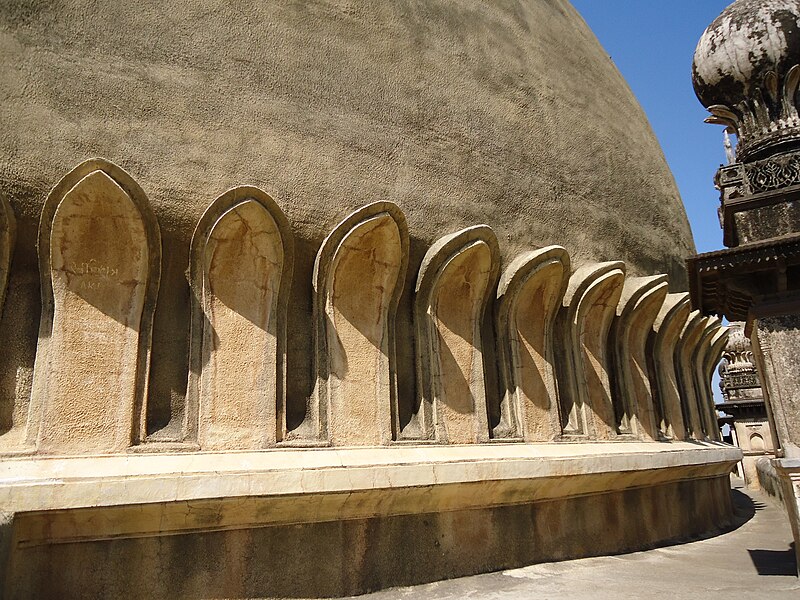
Bara Kaman is the unfinished mausoleum of Ali Adil Shah. He lost his life in a conspiracy and the monument remained unfinished. "Bara Kaman" translates to "12 arches".
We hired a "guide"... (he wasn't really a guide... we just paid 20Rs to the security guard who agreed to tell us the history of the monument) and he told us a fascinating fable :). There is no evidence on the internet and if it really is "history" and not a fable :) then I guess the entire credit should go to the security guard.

According to the guard, "Ali Adil Shah was murdered by his father Ibrahim Adil Shah to prevent him from constructing Bara kaman. Ibrahim Adil Shah feared that Bara kaman would lessen the popularity of "Gol Gumbaz" that he had constructed and so had his son murdered. Bara Kaman has the tombs of Ali Adil Shah, his wife Chand Bibi, mistress and his daughters."
History records, Ali Adil Shah had only one son and a daughter. Though there is record of other Adil Shahi sultans having a mistress, there is no known record of Ali Adil Shah having one.

The guard then unravelled the mystery of the construction of "Bara Kaman". He explained to us that, "The architect Malik Sandal, initally raised solid walls in the form of concentric arches and once the entire wall was erected, the inner arches were topelled off and only the outermost arch was left intact. Also iron rings were used to hold the stones in place. They weren't cemented together. He pointed to one of the walls (visible to the right in the photo above) and told us that all the walls probably looked like that particular one before the stones were knocked off."
Malik Sandal was the architect of Gol Gumbaz but there is no historic record of him designing the Bara Kaman.

Probably none of what he said was true. But we heard one good fable for 20Rs that we will all probably remember for the rest of our lives.







